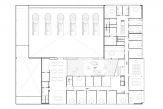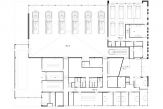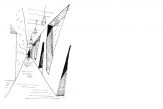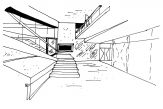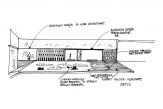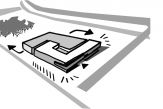- Home //
- PROJECTS //
- FIRESTATION VM
- location: Middelburg (Show on map)
- program: Firestation and rescueservice, 2700 m2
- client: Brandweer Huisvestings Consortium, Hoofddorp
- design: 2002 - 2004
- completed: 2004
- design team: Juliette Bekkering, Sander Brand, Jason Williams, Paul Michielsen
The station is situated on the edge of a green area between the cities of Middelburg and Vlissingen in the southwest of The Netherlands. Because of the rural qualities of this area the landscape is incorporated into the design. It is built up out of two L-shaped volumes that intertwine. The volumes embrace an enclosed inner patio-garden, located on the first floor. Whereas one of the L-shaped volumes houses the remittance and the workshops, the other houses the dressing rooms and offices. Visitors enter the building through the entrance hall that is directly connected to the patio on the first floor. Several views through the remittance and workshops show the daily routine of the station. The volume, being a result of the various tilted roofs and large cantilevers, provides the building with its specific sculptural qualities and connects it with the landscape. A large concrete zigzag slab, appearing like a movable fence, supports the volume. This abstraction of the letters V and M also reveal that the station houses the local fire departments of Vlissingen and Middelburg.
PUBLICATIONS
-
Sculpturaliteit, Scenografie en Materialiteit, in De Architect, May 2015
download pdf -
Stylish Infrastructures, in Urban Environment, nr 40, 2010
download pdf -
Krachtige Ruimten, Visie Bekkering Adams Architecten, in Pi (Project en interieur), April-May 2010
download pdf -
Dutch Ladies, 2007
download pdf -
Bekkering Adams Architects, Dutch Creative Industry Guide, 2006
download pdf -
Feuerwache in Middelburg, in Architektur + Wettbewerbe nr 205, March 2006
download pdf -
Firestation Vlissingen Middelburg: Mannen van beton, in Cement nr 7, 2006
download pdf -
Stazione dei Vigili del Fuoco, NL05, 2006
download pdf -
Woman NL Architects, in Bauwelt 2005 nr 44, November 2005
download pdf -
Bekkering Adams Architecten Rotterdam, Krachtige Sculpturaliteit, in Bouw nr 6, June 2005
download pdf -
Beeldschoon Beton, 2005
download pdf -
Betonwand met expressie, in Bouwwereld, April 2005
download pdf -
Bekkering Adams Architecten, Brandweerkazerne, in de Architect nr 3, March 2005
download pdf -
Kazerne met kapitalen, in Gevelbouw, March 2005
download pdf
Bekkering_Adams_Architecten-Brandweer_VM-1_buitenaanzicht.jpg)
Bekkering_Adams_Architecten-Brandweer_VM-2_buitenaanzicht_remise.jpg)
Bekkering_Adams_Architecten-Brandweer_VM-3_buitenaanzicht_nachtfoto.jpg)
Bekkering_Adams_Architecten-Brandweer_VM-4_patio.jpg)
Bekkering_Adams_Architecten-Brandweer_VM-6_buitenaanzicht_entree.jpg)
Bekkering_Adams_Architecten-Brandweer_VM-5_interieur_trap.jpg)
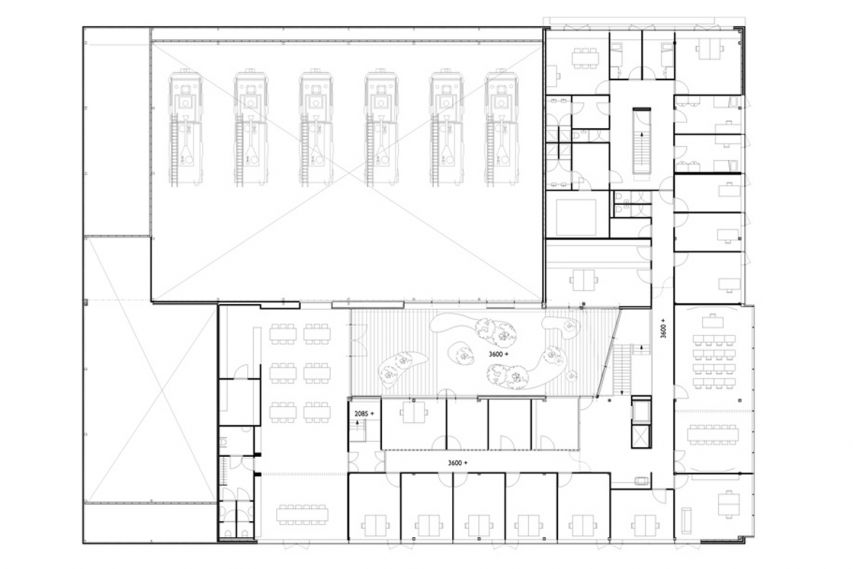
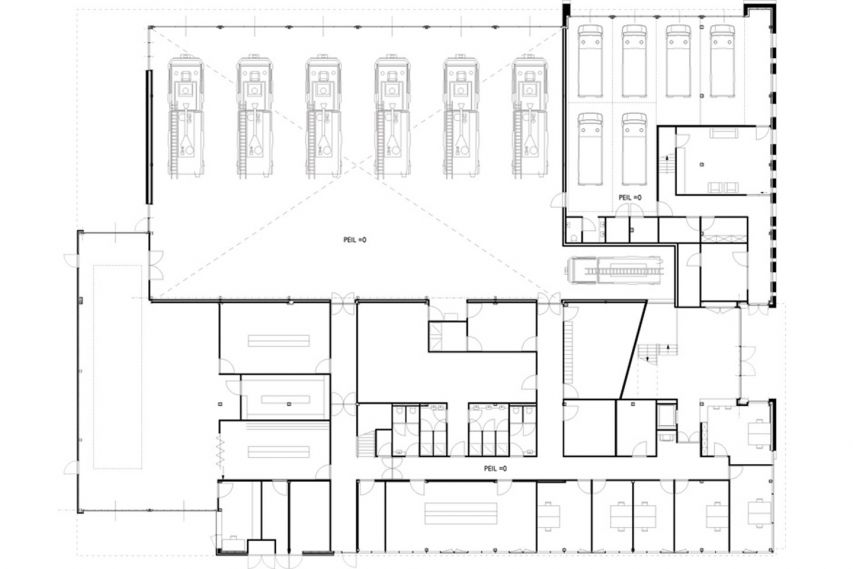
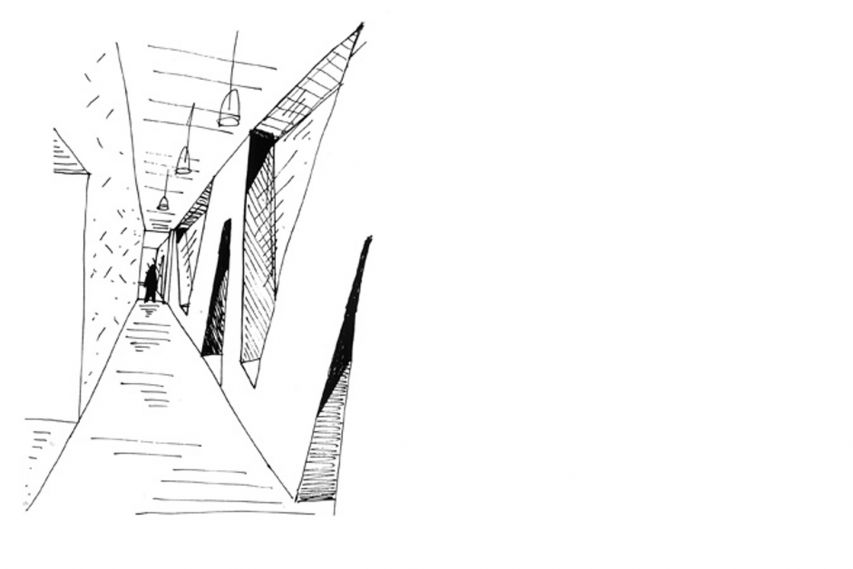
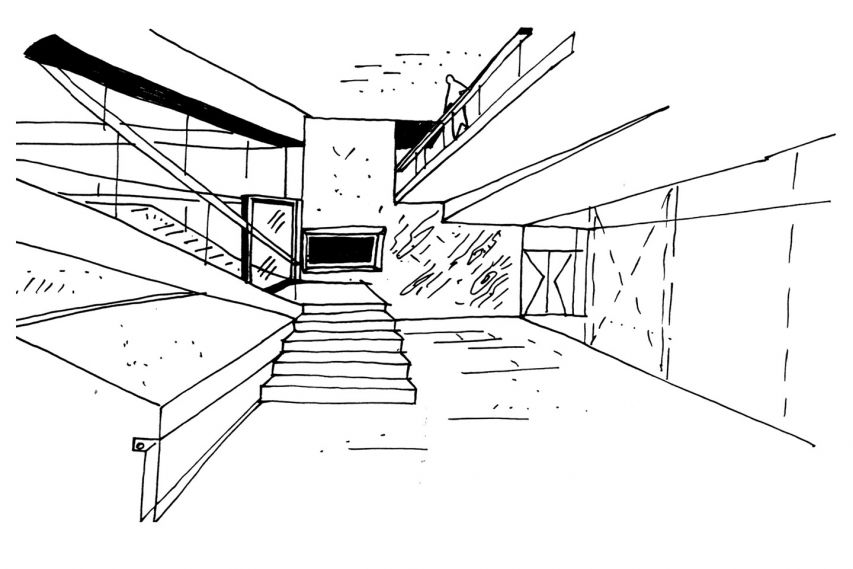
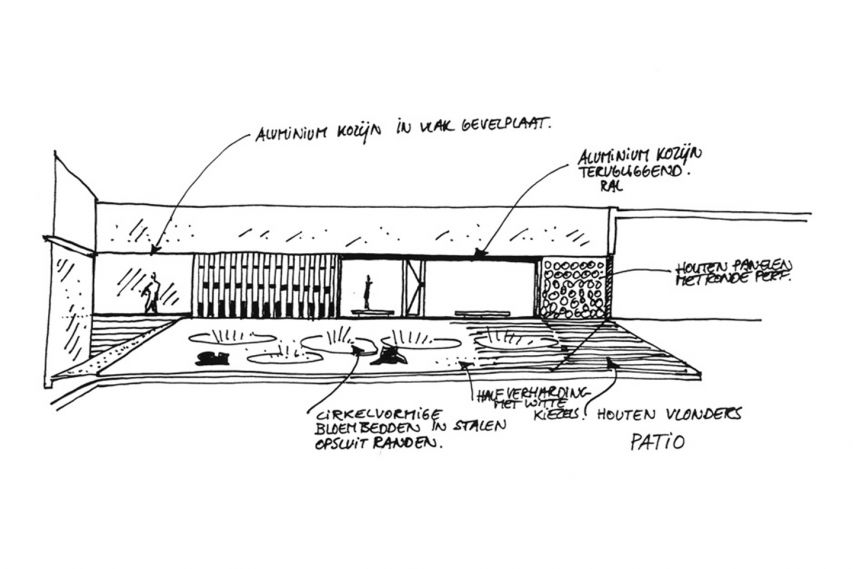
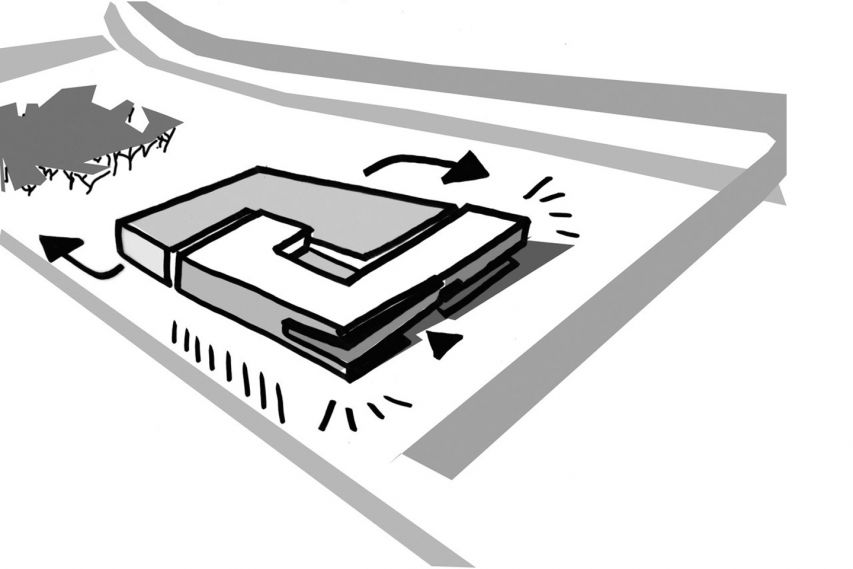
Bekkering_Adams_Architecten-Brandweer_VM-1_buitenaanzicht.jpg)
Bekkering_Adams_Architecten-Brandweer_VM-2_buitenaanzicht_remise.jpg)
Bekkering_Adams_Architecten-Brandweer_VM-3_buitenaanzicht_nachtfoto.jpg)
Bekkering_Adams_Architecten-Brandweer_VM-4_patio.jpg)
Bekkering_Adams_Architecten-Brandweer_VM-6_buitenaanzicht_entree.jpg)
Bekkering_Adams_Architecten-Brandweer_VM-5_interieur_trap.jpg)
